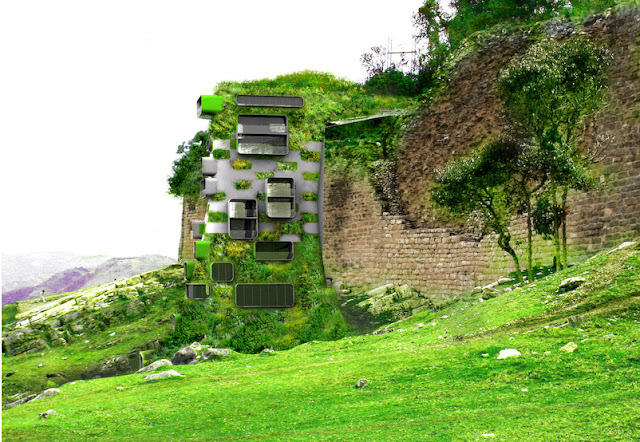Showing posts with label Hotel. Show all posts
Showing posts with label Hotel. Show all posts
Sunday, December 25, 2011
Studio City Hotel | Dubai | UAE | Soehne and Partner Architects
Now Dubai is going to make films, creating fictions. Dubai Studio City will be the next Mecca of the global illusions-industry. It is a logical consequence of Dubai's city history. Following the essence of Paul Auster's statement, Dubai found his new way to create fictions in making movies.
In this context the strongest expressions for fictions are science fiction movies, because in sci-fi movies the journey goes on and it never ends, it's just a question of creativity. The medium for the fiction trip is the spaceship. The Hotel we designed is also a medium, a medium for hospitality, but it's not a spaceship, because it can not fly - just in movies.
So it is the inverse of a spaceship it is a space harbour for business people, actors and people who wants to taste the atmosphere of illusions..........more
As a metaphore, the harbour stands for a way through, an interface - a place where illusions are coming true or also new challenges. Hotels are quite similar, because people in a hotel are also on a way through and looking forward to the next future.
Tuesday, November 1, 2011
Seaside Resort | Birnbeck Island | Weston-super-Mare | Fletcher Priest Architects
Seaside towns and ports encapsulate the romance and character of the British. For over two hundred years, they provided an escape from centres of industry. Ordinary and exotic co-existed side by side, and discovering the extraordinary in the ordinariness is what excites the curious visitor. Birnbeck Island has been used as a steamer pier, a weapon testing area and a pier-head ride with recreational facilities. The proposal takes advantage of the isolated location, the perfect setting for a hedonistic life-style, based upon health and well being........more
Friday, September 2, 2011
TLT Tilting Building | Huaxi | Guiyang | China | BIG
By gently balancing a generic hotel slab on the specific mountain slope of Huaxi, we propose a pragmatic landmark, both efficient and unique. Leaning the hotel towards the new center of Huaxi, minimizes its impact on the view from city to mountain, while improving its own visibility............more
Monday, August 22, 2011
Architectural Design Competition | Hotel Paineiras | Rio de Janeiro | Brazil | Apiacas Arquitectos
A rectangular prism embedded in the ground according to a new foundation, against pre-existing topography, allowing the very slope of the Painswick Road allows access to each floor of the garage in order to minimize the use of ramps for cars. This structure - sometimes buried, sometimes down - allows the creation of a space quota 751.20 for the transfer of passengers, creating the need to control access to the Corcovado Road. Positioned on elevation 760.20, the coverage takes the level of the ground floor of the hotel as a reference, creating an open but protected, able to accommodate the trade, public toilets, access to the box office and train station........more
Labels:
Apiacas Arquitectos,
Hospitality,
Hotel
Monday, August 8, 2011
120 Room Hotel | Lelystad | The Netherlands | Allard Architecure
Located within a leisure area just outside the new town of Lelystad, The Netherlands, a contemporary hotel is created using technological principles from the rigging of a sail boat.
In the nearby marina, the slender masts of the boats use stabilising rigging ropes to enable the structural mast to resist large loads from the wind and weight of the sails. With the same principle, anchored in the surroundings, tensile cables are attached near the top of the tower and run parallel with the concrete shaft to its base. This not only increases the loading capability of the tower, but also creates a tensile structure that is offset from the existing concrete core. ...........more
In the nearby marina, the slender masts of the boats use stabilising rigging ropes to enable the structural mast to resist large loads from the wind and weight of the sails. With the same principle, anchored in the surroundings, tensile cables are attached near the top of the tower and run parallel with the concrete shaft to its base. This not only increases the loading capability of the tower, but also creates a tensile structure that is offset from the existing concrete core. ...........more
Labels:
Allard Architecure,
Hotel
Wednesday, July 6, 2011
Kuelap Lodge Museum |Amazonas Region | Peru | KLNB Architects
Architectural design competition held in 2007 by Arquitectum. A cultural facilities of 1600m2......more
Labels:
Hospitality,
Hotel,
KLNB Architects,
Museum
Subscribe to:
Posts (Atom)











